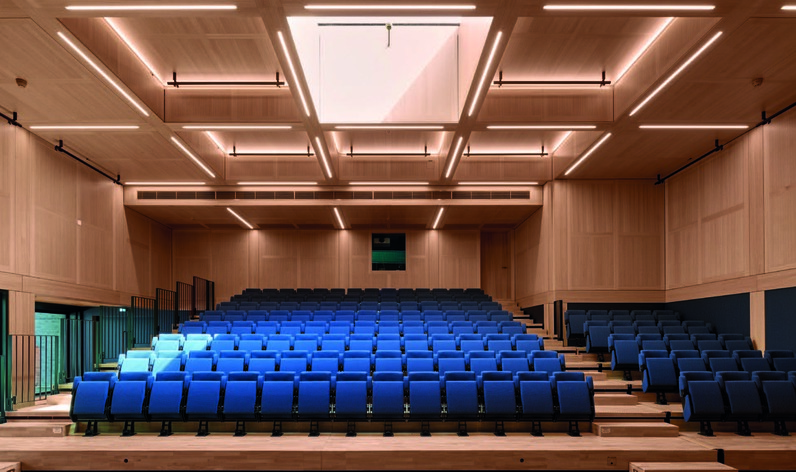Integrated design with the allure of academic endeavour
The Tinbergenzaal’s elegance demonstrates that a flexible and functional event room fits harmoniously with the design and character of the renovated, historic monument, the Trippenhuis complex. Originally from 1662, the neoclassical building situated on Amsterdam’s canals was originally built as two private residences behind a single grand facade. The 2020 renovation won the Amsterdam Architecture Prize. Once the location of the Rijksmuseum (from 1816 to 1885) and Rembrandt’s Nightwatch, it now houses the Royal Netherlands Academy of Arts and Sciences. The premises are used for the organisation’s activities and are available for events and other organisations dedicated to science, art, technology and education.
The Tinsbergenzaal forms part of series of characteristic spaces in which conferences, presentations, dinners, workshops, meetings and hybrid events can take place. The room’s versatility lies in its flexible seating, lighting positions, AV installations and black-out possibility to accommodate different gathering formats. The view and access to the adjacent garden provides a dynamic extension of the formerly introverted space. In collaboration with Winhov Architects, discrete technological facilities and stage equipment were designed to enhance the total design. The character of the whole nods to organisation’s changing role in society.
Project
- Client Royal Netherlands Academy of Arts and Sciences
- Architect Winhov architects
-
Project
Transformation and renovation of a multifunctional room within a historic complex.
- Date of completion 2019
Tinbergenzaal, Trippenhuis
Scope of work Theateradvies®



